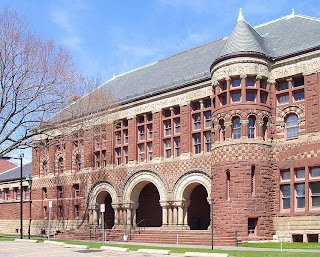There have been so many before us that have inspired the generations that follow. From leaders and revolutionaries like Abraham Lincoln and Mahatma Gandhi, to artists like Leonardo Da Vinci and Michaelangelo. From builders and titans like Henry Ford and Bill Gates, to scientists and thinkers like Albert Einstein and Aristotle, heroes and icons like Mother Teresa and Neil Armstrong, they all have left a lasting impact on the world.
So who inspires us in our trade here at Visbeen Associates? What architectural titans have paved the way for the design work you see us creating? We will be starting this series on our blog to give you a little glimpse into the pioneers that have inspired us to create what we do, day in and day out.
Today's inspiration? Henry Hobson Richardson.
 Considered to be one of the three "recognized trinity of American Architecture," along with Louis Sullivan and Frank Lloyd Wright, H.H. Richardson popularized the late Victorian style of architecture named after him called Richardsonian Romanesque. He studied at Harvard College, Tulane University and École des Beaux Arts in Paris. He was only the second US citizen to attend the École's architectural division and he developed a very unique and highly personal idiom once he returned to the US, adapting in particular the Romanesque style of Southern France. He was famous for designing massive stone buildings with semicircular, wide "Roman" arches over arcades and doorways and patterned masonry arches over windows.
Considered to be one of the three "recognized trinity of American Architecture," along with Louis Sullivan and Frank Lloyd Wright, H.H. Richardson popularized the late Victorian style of architecture named after him called Richardsonian Romanesque. He studied at Harvard College, Tulane University and École des Beaux Arts in Paris. He was only the second US citizen to attend the École's architectural division and he developed a very unique and highly personal idiom once he returned to the US, adapting in particular the Romanesque style of Southern France. He was famous for designing massive stone buildings with semicircular, wide "Roman" arches over arcades and doorways and patterned masonry arches over windows.
The first building where the Richardsonian Romanesque style was used by Richardson was the New York State Asylum for the Insane (now called the HH Richardson Complex) in Buffalo, NY (1869)

One of his most acclaimed works that solidified his national reputation - Trinity Church in Boston, MA (1872)
Here are a few VAI designs that were inspired by Richardson's work...


We entered a competition for designing the expansion of Woburn Public Library, originally designed by HH Richardson in 1876. David & Jonathan Lorenz in our office submitted this concept for the competition.


This retail/work/live building was a conceptual design for downtown Holland.


Some of the buildings we designed in the original master planning for the campus of Cornerstone University had Richardsonian Romanesque qualities to them.


We have designed a number of bridges with stone masonry details and arches reminiscent of the wide Roman arches used in Richardson's designs.
This concept was for the entry gatehouse at Indian Trail Club in Franklin Lakes, NJ.
Source & Image Sources:
http://en.wikipedia.org/wiki/Henry_Hobson_Richardson


No comments:
Post a Comment